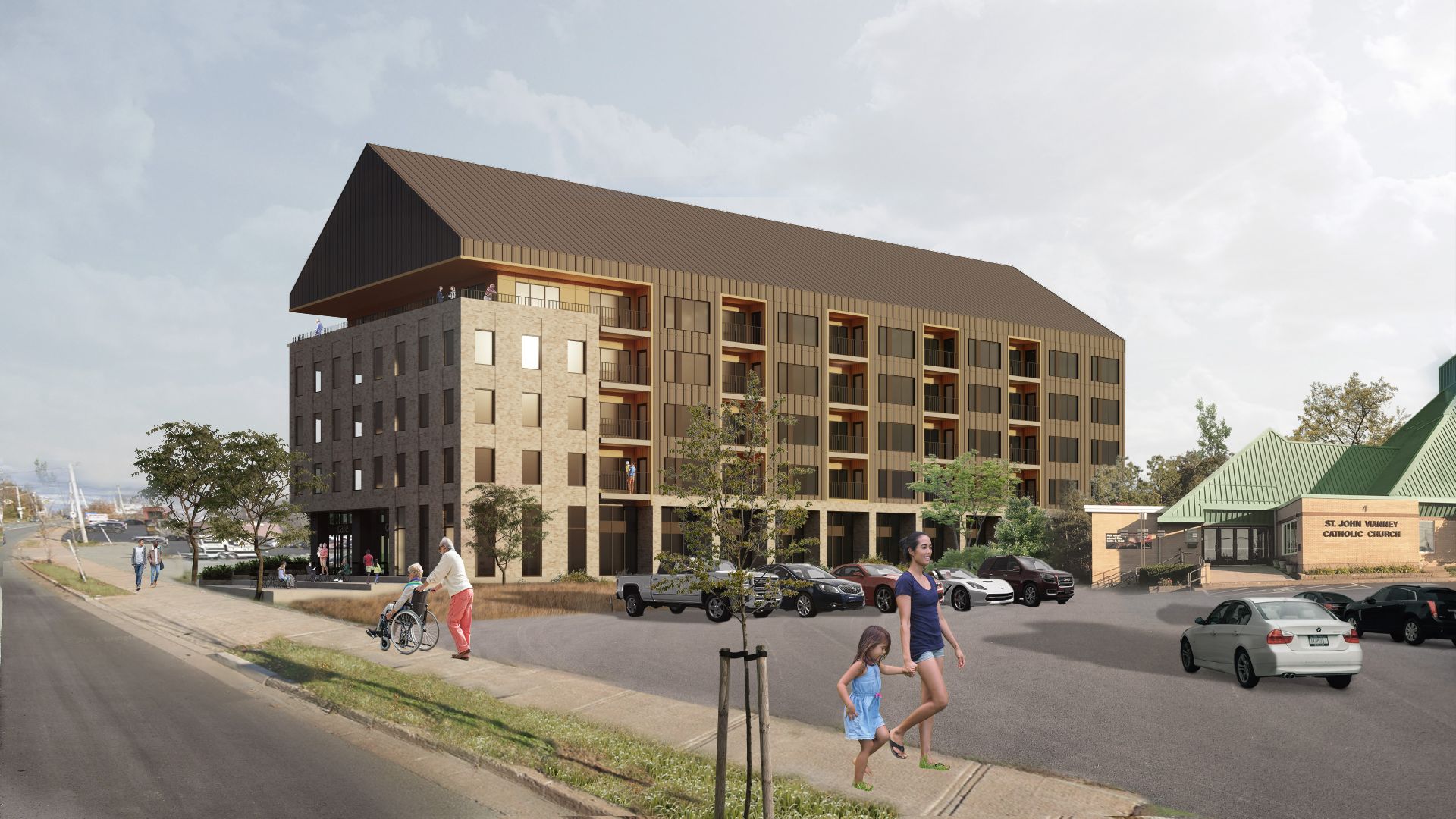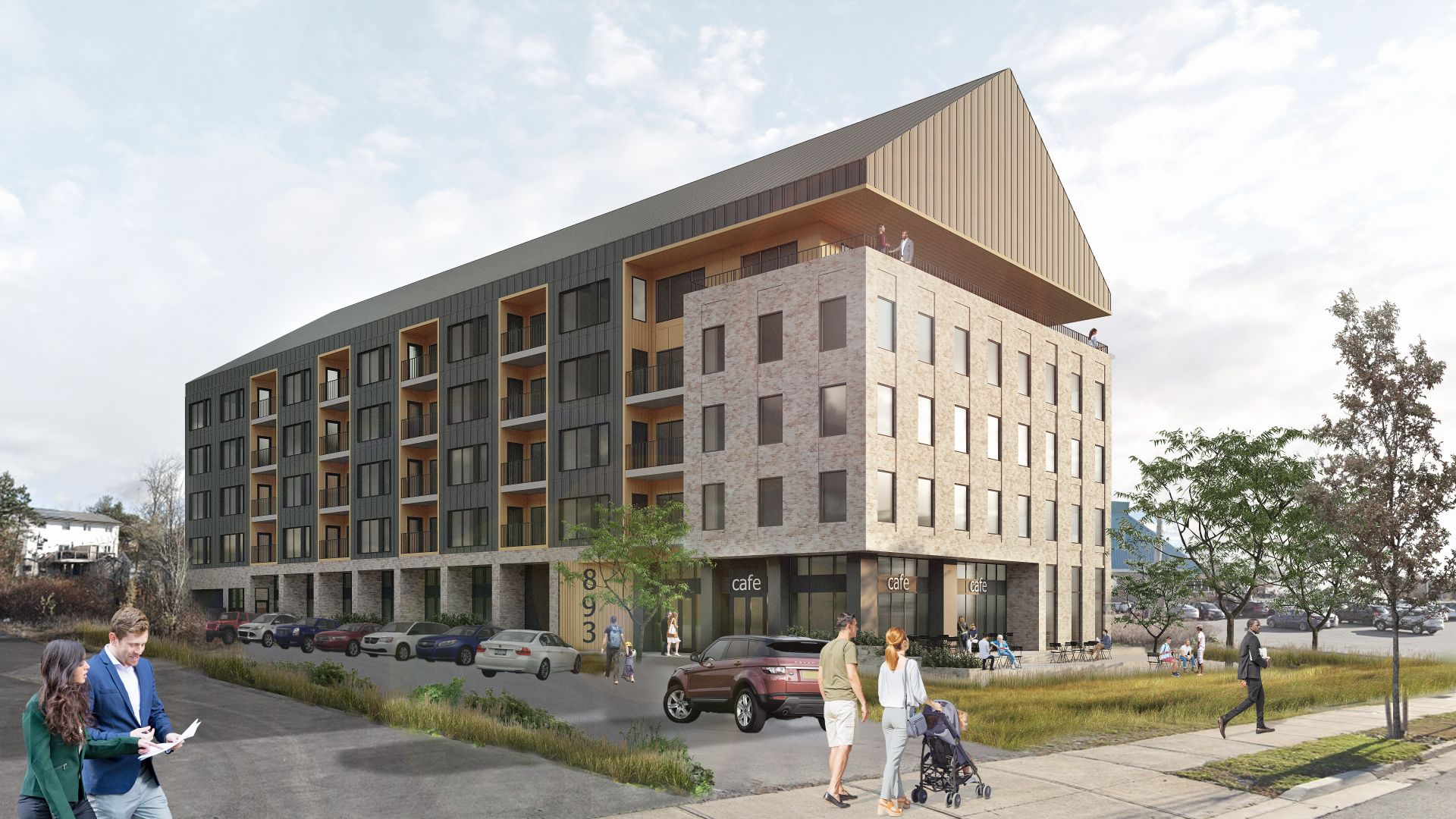Sightline collaboratively manages and navigates your projects and applications to unlock a world of opportunities.
Bakery Place
The proposed development consists of 47 residential units within 5 storeys. The building includes a small ground floor commercial space, underground and surface parking, as well as a variety of amenities for residents. The contemporary gable roof design reflects the traditional single family home styles in the area, as well as the adjacent church without imposing on the neighbouring properties.
Type: Development Agreement Application
Year: Approved 2025
Outcome: Development Agreement application to permit a 47-unit residential development with ground floor commercial
Location: Sackville, Nova Scotia
Client: Rysco Properties
Architect: Fathom Studio


