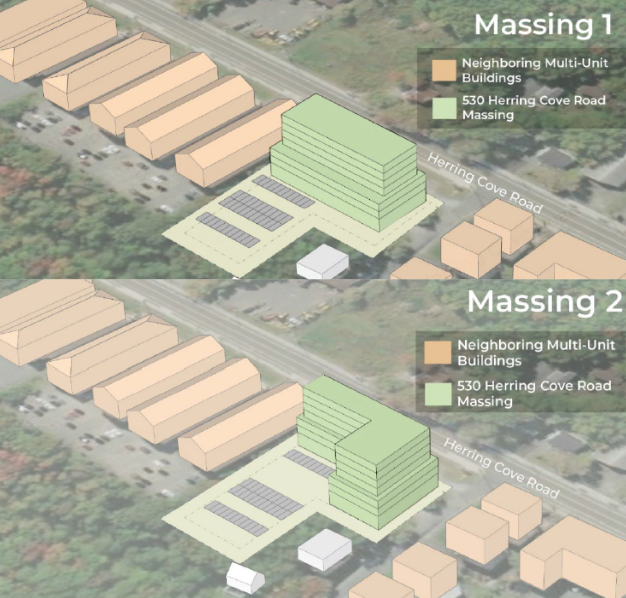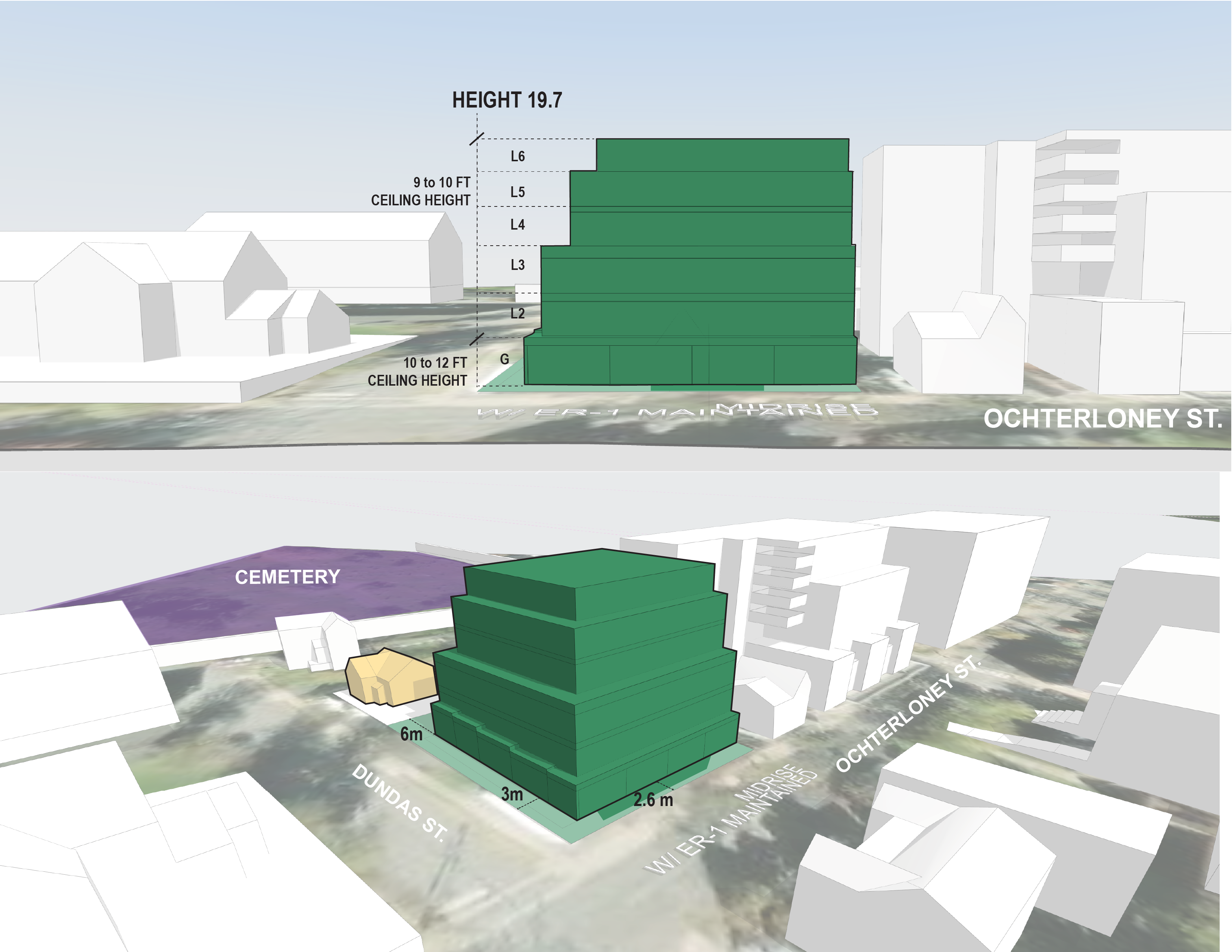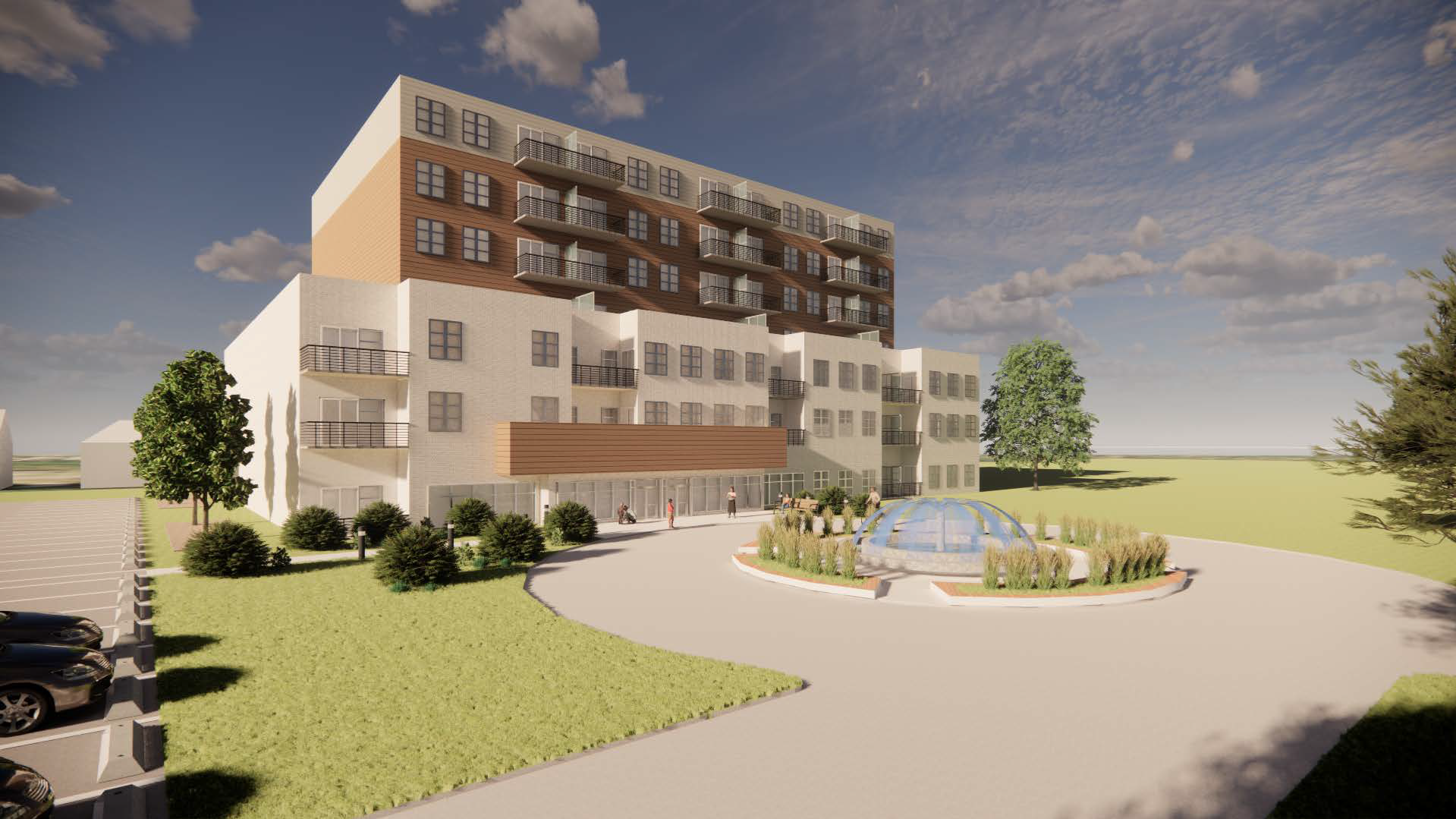Sightline collaboratively manages and navigates your projects and applications to unlock a world of opportunities.
UD
Urban Design
Visuals can be an extremely effective tool in achieving a planning approval, understanding a vision, or exploring the possibilities of a property. At Sightline, we have various value-adding services to enhance and showcase your property.
Massing visually represents the scale of potential development within a site and its relationship to neighbouring parcels. It is an effective tool for exploring a project’s feasibility, highlighting potential issues, and estimating the number of units possible for multi-unit development.
3D Renderings provides a detailed view of a project, allowing clients to visualize the initial architectural concept. Sightline creates high-quality, photorealistic renderings that showcase the project design layout, structure and spatial relationships in context with the surrounding neighbourhood. This initial draft is crucial for refining the vision and making informed decisions as the project progresses. It can also be used to receive important feedback from municipal staff.
Preliminary Concept Layout will explore the potential configuration of elements on a site. This provides an early insight into a property’s development feasibility. The preliminary layout includes potential access points, the location and direction of buildings, roads, and easements.
Preliminary GIS Analysis uses open-source data to determine limitations and site features that are not readily available. This includes but is not limited to preliminary wetland analysis, LiDAR derived slope analysis, surrounding building uses and proximity to public transit. Overall, GIS analysis provides a quick and cost-efficient preliminary lay of the land.



